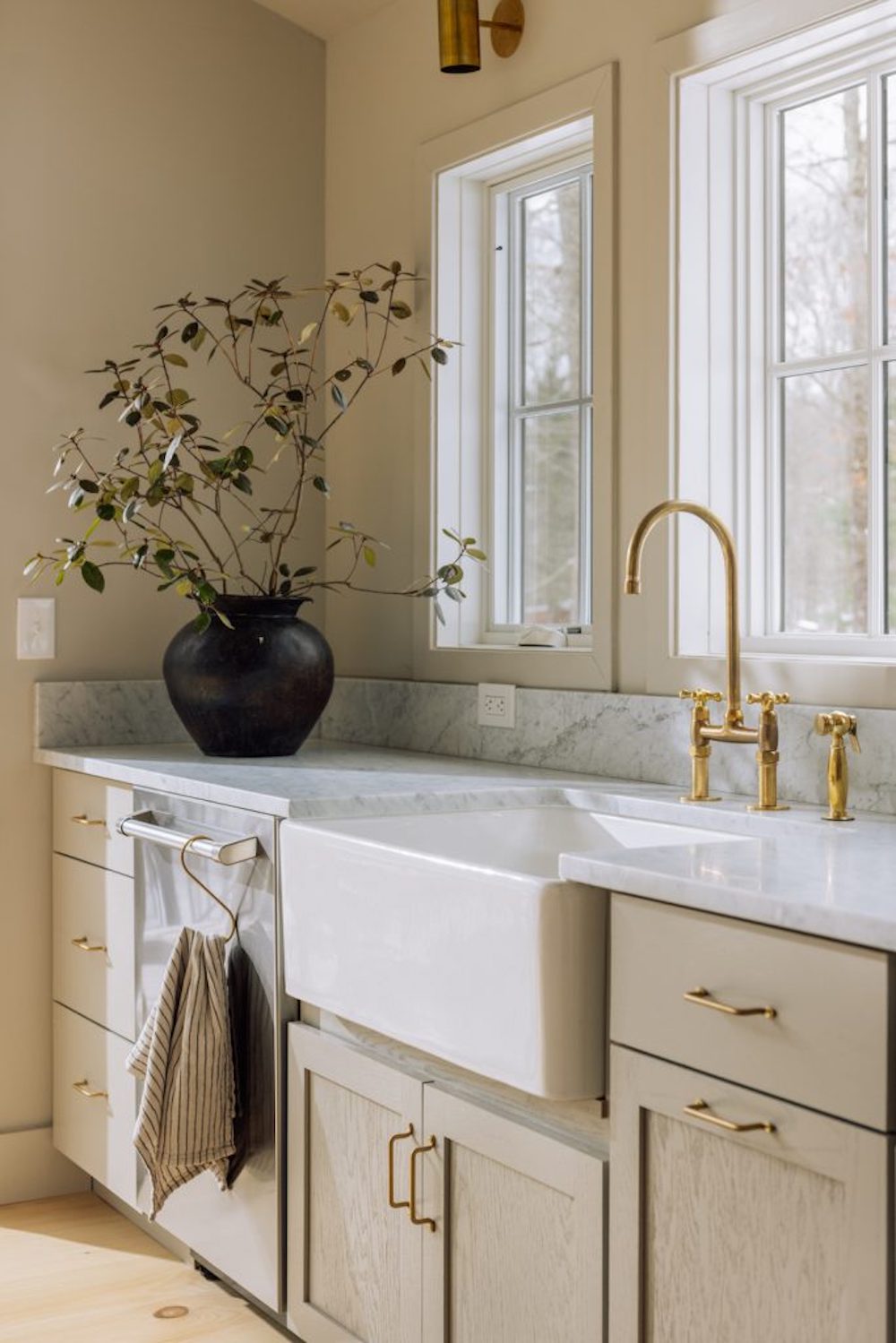Renowned Canadian architect Omar Gandhi and his Halifax home
:format(webp)/https://www.thestar.com/content/dam/thestar/life/homes/2022/10/12/how-renowned-canadian-architect-omar-gandhi-designed-his-own-home/_2_og_house_exterior.jpg)
Making the most of the East Coast’s sunshine while maintaining his family’s privacy were the top priorities of a distinguished Canadian architect when he designed his own home.
Omar Gandhi, winner of the Governor General’s Medal in Architecture in 2018, took an empty, “awkwardly narrow lot” in the historic North End of Halifax, N.S., and transformed it into OG House — a place he describes as a “magical space.
“The pressure wasn’t in designing something cool, but rather not to have regrets about not taking advantage of that opportunity,” says Gandhi.
“I feel like all the itches I needed to scratch I did on this project. I kind of just went for it.”
Using a natural lighting optimization study, Gandhi created privacy and light from within using skylights; one large skylight provides the illumination for a lightwell from the roof to the first floor living space.
The bottom level of his 3,000-square-foot house has an office and space dedicated to community projects focussed on the neighbourhood. The second floor has the kitchen, dining and living area. The third floor has two bedrooms, one with a window that opens to the lightwell, and curves have been designed throughout including the kitchen island and entry closets.
Local materials were used in the construction, including white and red cedar, white oak, brick, raw steel and recycled felt.
OG House, completed last year, took 3-1/2 years to design and build.
Omar Gandhi, principal of Omar Gandhi Architect in Toronto and Halifax, answers a few questions about his home:
Hurricane Fiona hit Halifax, and the Atlantic Provinces, just a few weeks ago. How did your home weather the storm?
Nothing was done (in the construction) specifically to prevent storm damage — having much of the interior light coming from skylights meant that we required fewer windows on the facade. Aside from that, there are few loose elements on the exterior as the house is composed of two large monolithic brick volumes connected by a very heavy brick wall.
We were very fortunate.
Was it difficult to design your own home?
What made the process simple in some ways was there were a lot of constraints, with respect to the property. It was almost defined with the shape and proportions by what was allowed by the bylaws.
So, then it became a real exercise in sculpting the inside, and allowing for double-height spaces and opportunities to look down and above from different levels. It was kind of like working from the inside out. It was meant to make the space magical.
What was the formula for the placement of your windows?
There certainly is a limit in how many windows, and the size of the windows, can be used on the property line in respect to fire regulations. For me it was a little bit about privacy — a bit about an almost-cocoon having a ton of light that comes from up above.
It’s a bit mysterious because you can’t look in from outside in many ways, but it’s still a very bright and warm space inside.
How did you achieve privacy with the two big windows at the front?
The windows at the front are for the master bedroom and the kitchen. With those huge red cedar timber slats, you actually get an enormous amount of light through it, but it’s very difficult to look inside. It was about protecting the privacy of both myself and my family, and also the people on the sidewalk or street.
What were your biggest challenges?
Part of it was built during COVID and that made things a little complicated. I’d thought about it for years, before actually doing it and after having built and designed so many houses for other people. It was a special opportunity to do one for my own family.
Did you break any architectural rules?
I used wood exterior windows, and you don’t see people doing that anymore because it takes quite a bit of upkeep. I used them just because I thought they were so beautiful. I knew I’d be the one looking after them in the end anyway.
Is there anything you want to add or change?
After it was built, it took a long time for us to be less precious with it, especially with all the wood. It was actually designed to be a house for art and — as you see in the photos — there isn’t much art up. The wood is so beautiful on its own, that it’s ‘Do I want to do that?’”
JOIN THE CONVERSATION

:format(webp)/https://www.thestar.com/content/dam/thestar/life/homes/2022/10/12/how-renowned-canadian-architect-omar-gandhi-designed-his-own-home/_3_kitchen.jpg)
:format(webp)/https://www.thestar.com/content/dam/thestar/life/homes/2022/10/12/how-renowned-canadian-architect-omar-gandhi-designed-his-own-home/_4_architect_office.jpg)
:format(webp)/https://www.thestar.com/content/dam/thestar/life/homes/2022/10/12/how-renowned-canadian-architect-omar-gandhi-designed-his-own-home/_5_interior_wood.jpg)
:format(webp)/https://www.thestar.com/content/dam/thestar/life/homes/2022/10/12/how-renowned-canadian-architect-omar-gandhi-designed-his-own-home/_6_skylight.jpg)




