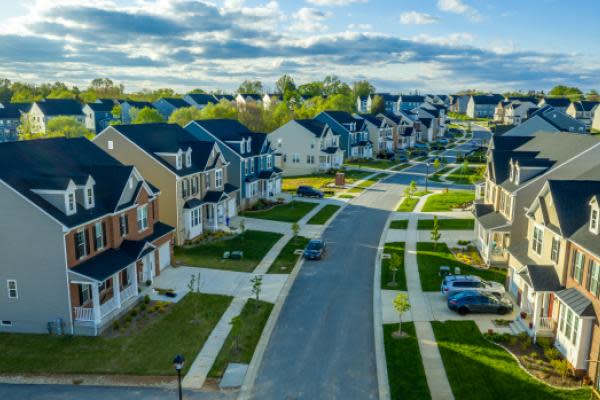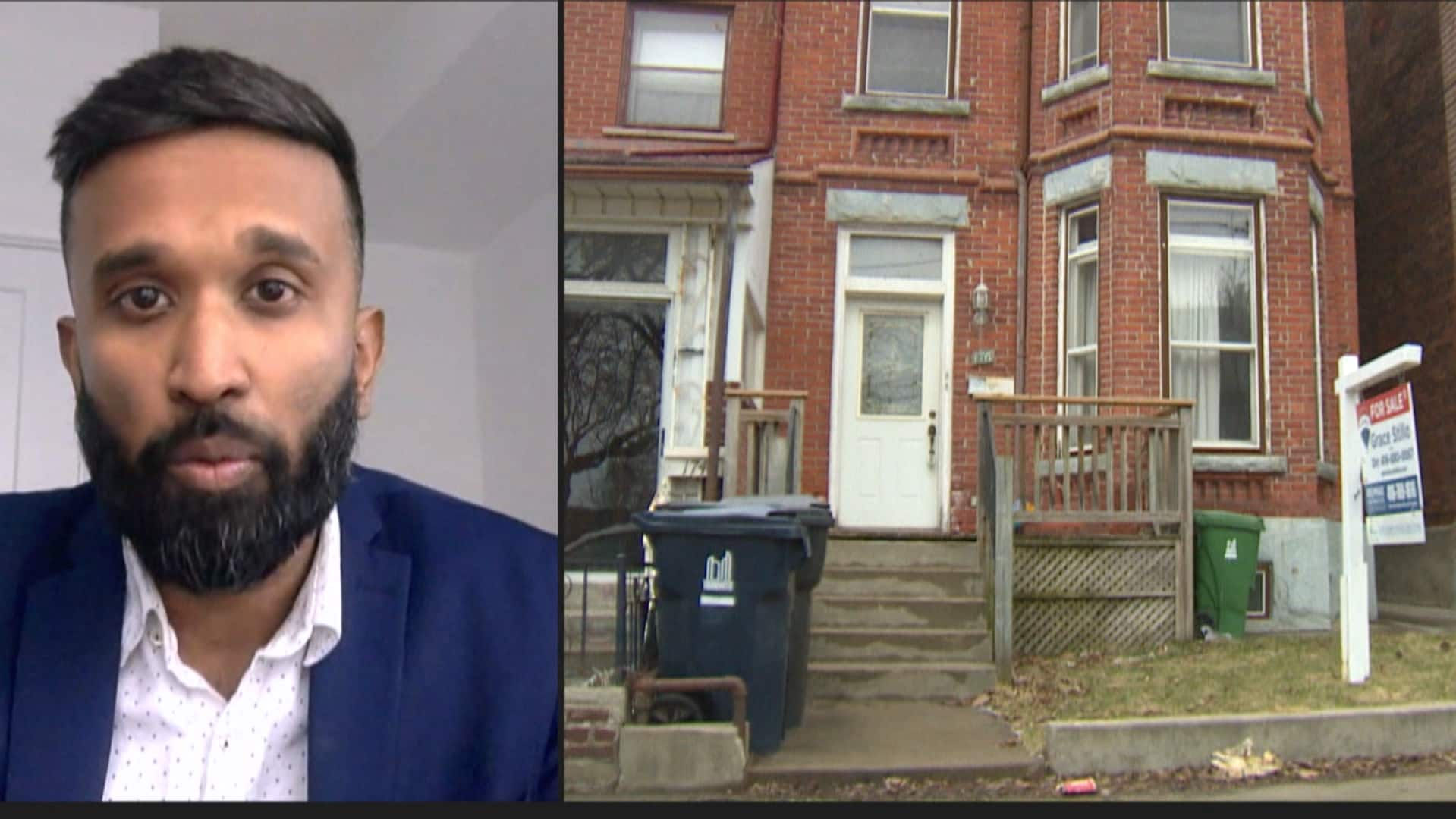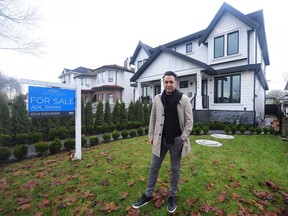Calgary home price cut three times as market wilts
:format(jpeg)/cloudfront-us-east-1.images.arcpublishing.com/tgam/4B4MTYL5KZDZ3CTY4H2LZ36IIU.JPG)
:format(jpeg)/cloudfront-us-east-1.images.arcpublishing.com/tgam/4B4MTYL5KZDZ3CTY4H2LZ36IIU.JPG)
230 Bridlecreek Green SW., Calgary, Alta.
Asking price: $674,900 (October, 2022)
Previous asking prices: $700,000 (Late September, 2022); $749,900 (Early September, 2022); $799,900 (August, 2022)
Selling price: $665,000 (November, 2022)
Previous selling price: $512,000 (May, 2010)
Taxes: $4,054 (2022)
Property days on the market: 26
Listing agent: Bryon Howard, eXp Realty
The action
:format(jpeg)/cloudfront-us-east-1.images.arcpublishing.com/tgam/6EU65PEQARBXBLMGVSCH3EB5WI.JPG)
The house has 2,181 square feet of living space.eXp Realty
This four-bedroom house has 2,181 square feet of living space in a Calgary suburb where most homes are a bit smaller, averaging 1,400 to 1,900 square feet inside. Its size and location on a pond led to an asking price higher than usual for the area. But two weeks after coming to market last summer, only a single potential buyer had booked a visit.
“The highest sale ever in that area was $715,000 in March [2022], but this was bigger than that and arguably better, so … we decided there would be interest at roughly $800,000,” agent Bryon Howard said. “And we were wrong.
“The market in Calgary was good, but it was already cooling off.”
In response, Mr. Howard cut the price twice in September, but again, with little success. Finally, after another price cut to $674,900, the seller cut a deal for $665,000.
“This got significantly more than a typical house, but not as much as we thought for the square footage with a basement suite and the size of the yard on a green space,” Mr. Howard said.
“The buyers in the end were very lucky, and the sellers were quite happy because they had a good increase from the time they bought it in 2010.”
:format(jpeg)/cloudfront-us-east-1.images.arcpublishing.com/tgam/CMLGCJXVPVCUHFIRRH7AAC7VXE.JPG)
The main floor has an office, a dining area, and an eat-in kitchen with new appliances and an exit to a deck and hot tub.eXp Realty
What they got
Nestled into the slope of a 55- by 146-foot lot, this two-storey house has a double garage facing the street, and a one-bedroom basement suite with direct access to a southeast-facing patio at the rear.
The main floor has an office, a dining area, and an eat-in kitchen with new appliances and an exit to a deck and hot tub. The living room has a double height ceiling, while the family room has one of the home’s two fireplaces.
The agent’s take
“It’s very uncommon in that neighborhood to have a big, four-bedroom house with a [basement] suite,” Mr. Howard said.





